- FILTER PROJECTS:: LEED, Healthcare, Recreational, Multi-Story
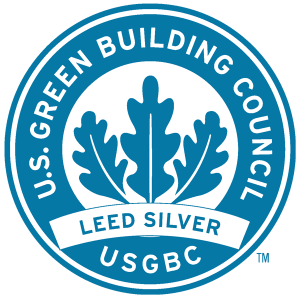
Project Overview
This facility holds a fully-equipped workout area, several group exercise studios, child care facility, shower/locker rooms/restrooms and two pools, totaling a water surface area of approximately 3,500 sq. ft.














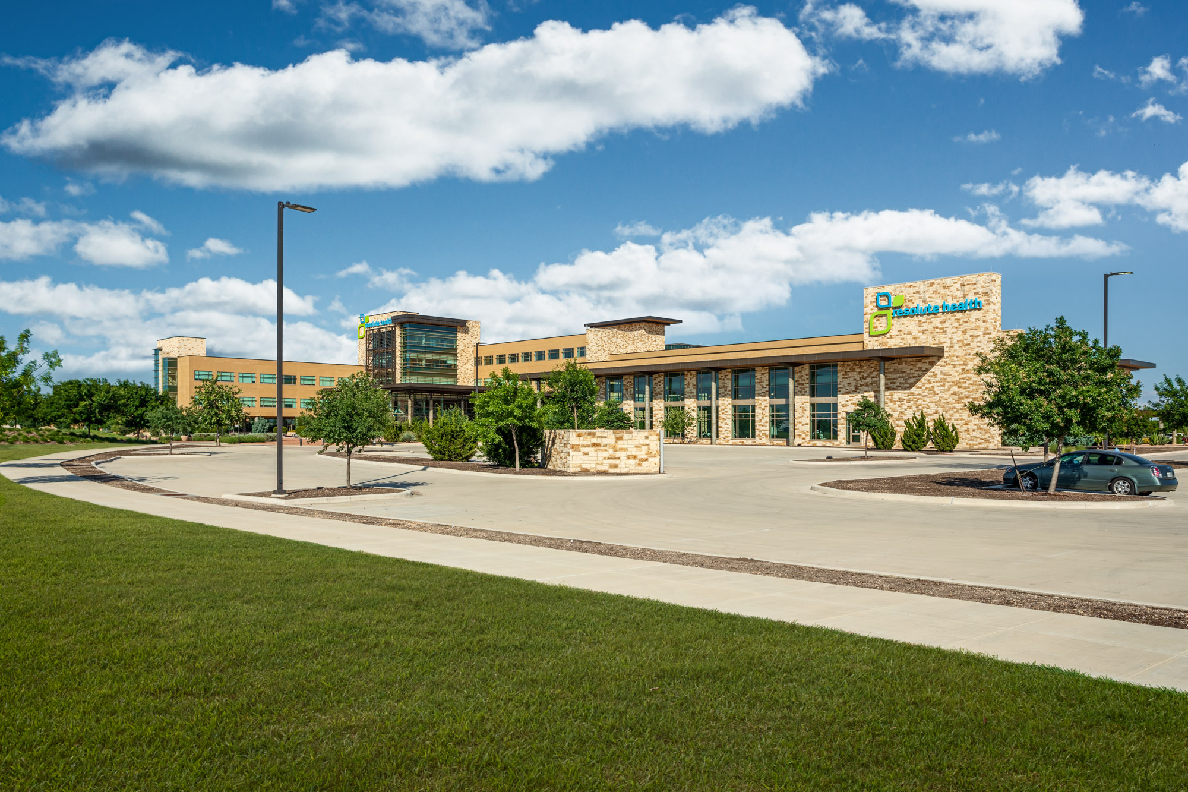
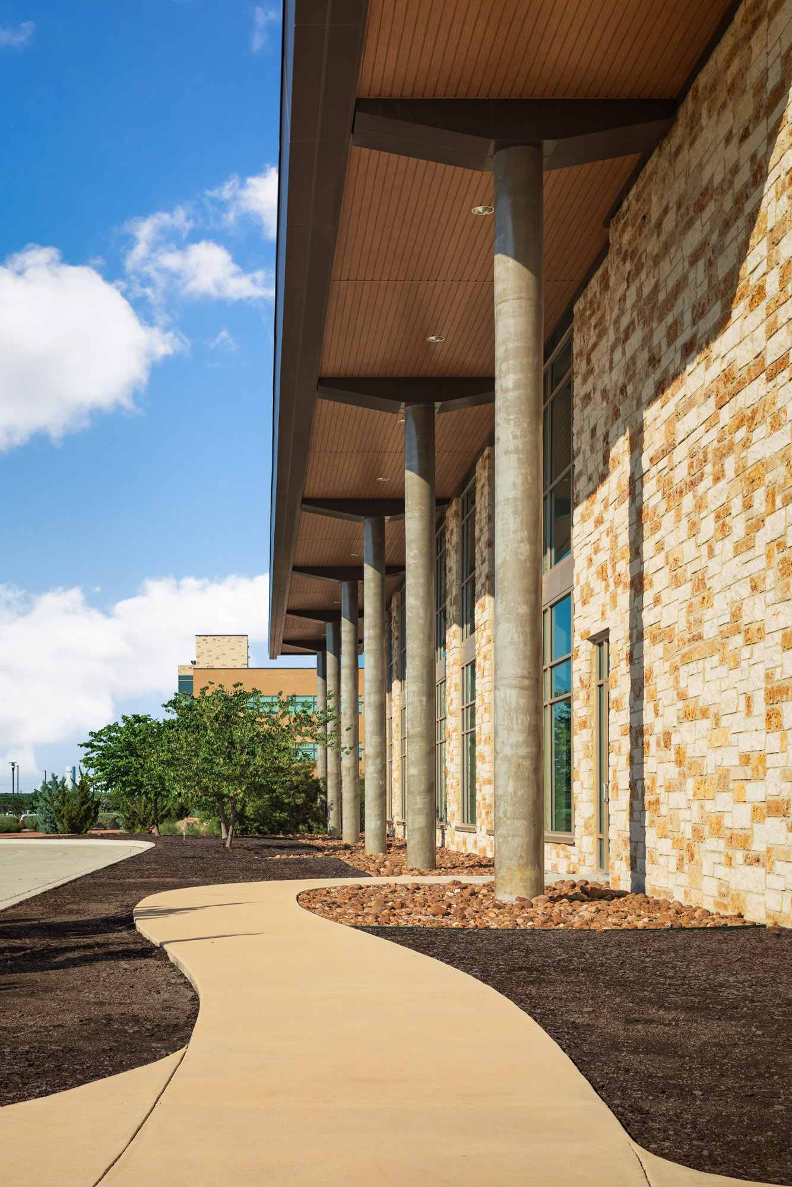
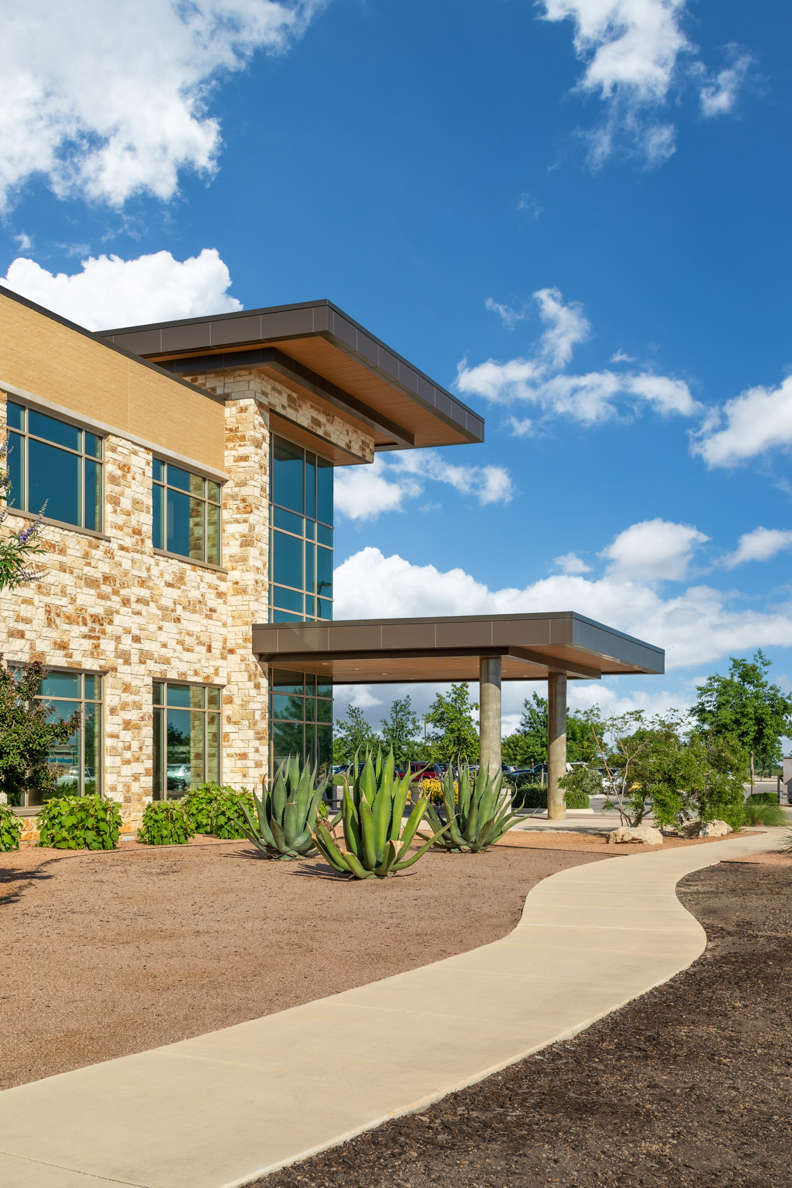
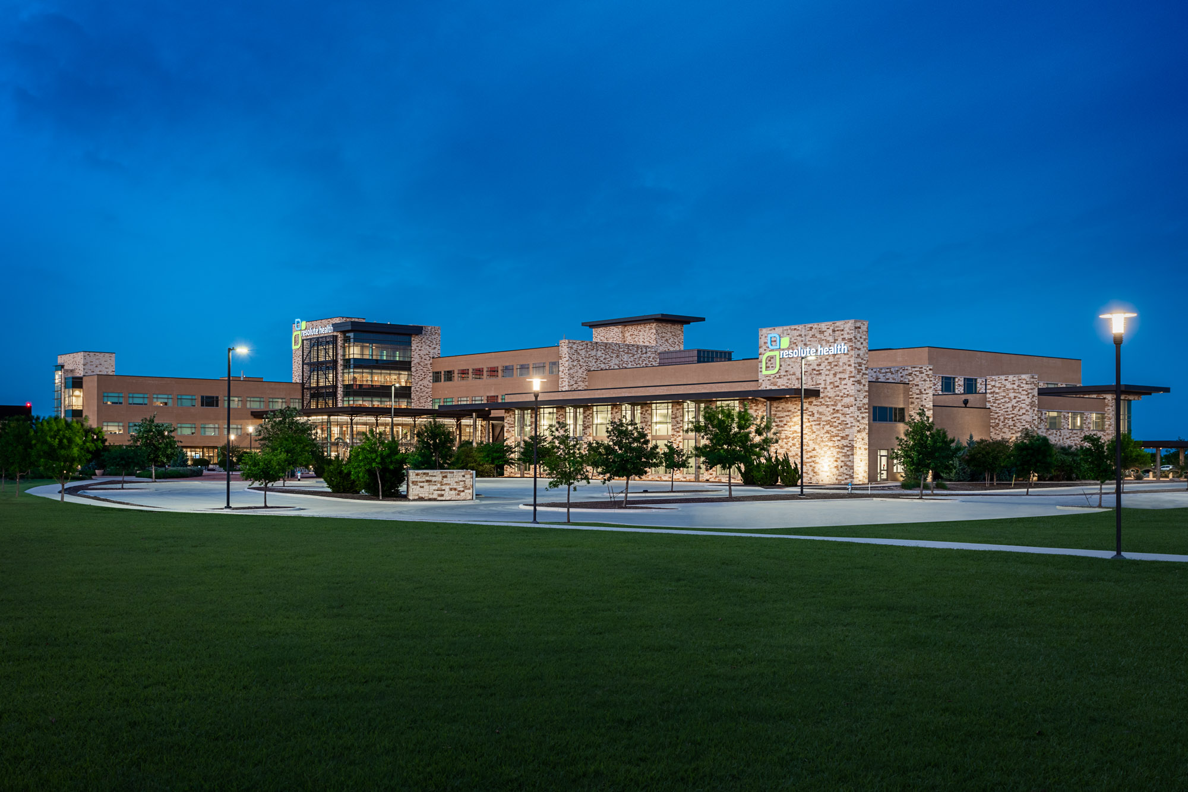
Project Details
The project consisted of interior improvements for a 24,578 square foot fitness center and natatorium. The fitness center and natatorium are used both as a membership facility which has a current membership level of 1,200 members and is also being utilized by the physical therapists which are located in the medical office building.
Middleman Construction Company was selected as the Construction Manager at Risk for this project. We worked directly with the design team on all aspects of the pre-construction/design phase. We established a GMP then immediately moved into the construction phase. With a limited budget and predetermined opening date, we battled material and equipment lead times throughout the project and successfully delivered the facility on time and on budget.
LOCATION:
545 Creekside Crossing
New Braunfels, TX 78130
COMPLETION DATE:
September 2014
OWNER:
Central Texas Corridor Hospital Company dba Resolute Health
ARCHITECT:
MDN Architects
SQUARE FOOTAGE:
24,578
SERVICES:
New Construction
Site Development/Infrastructure

